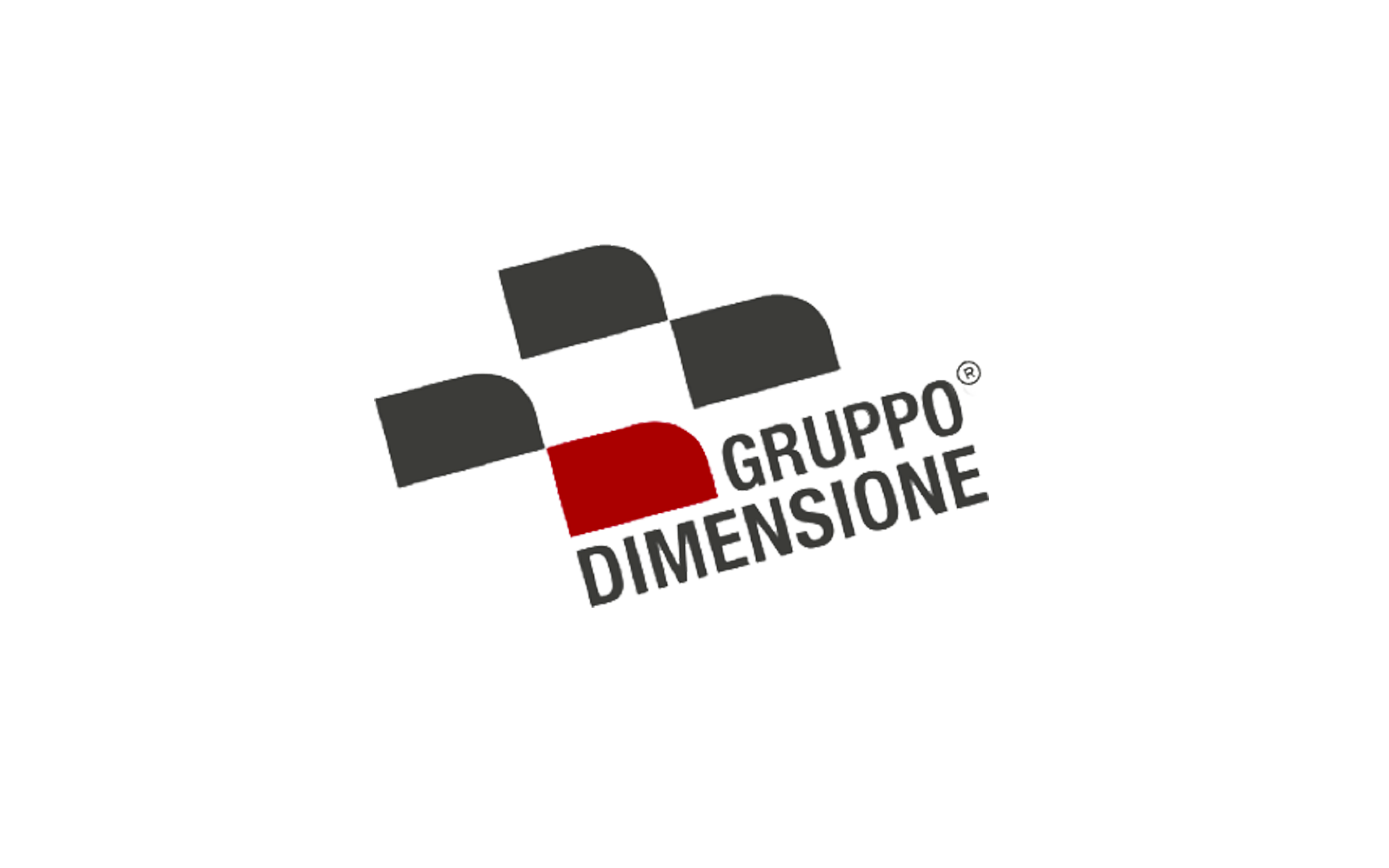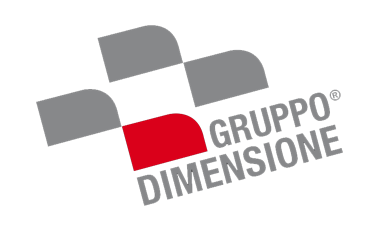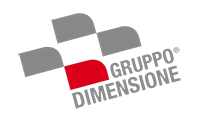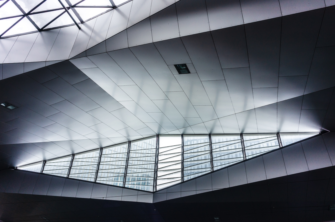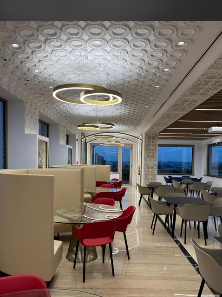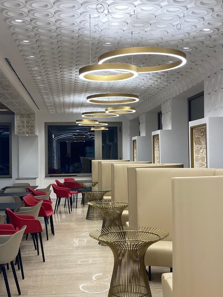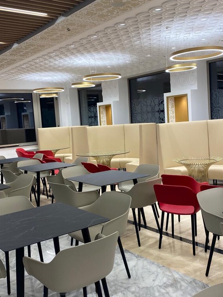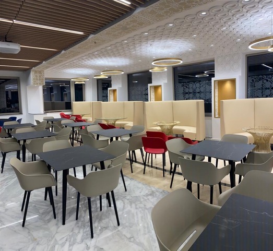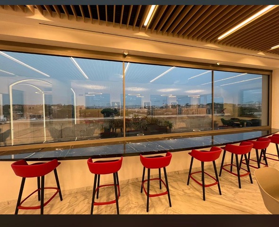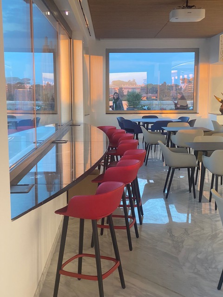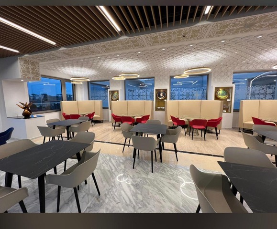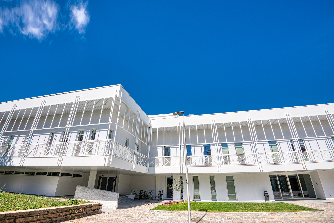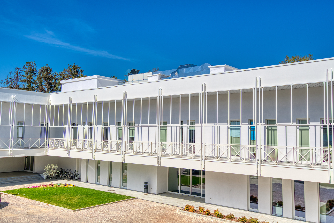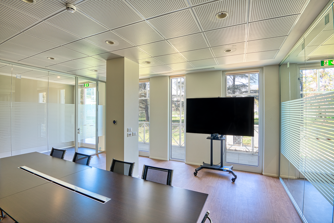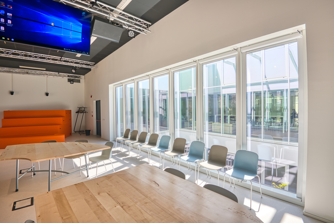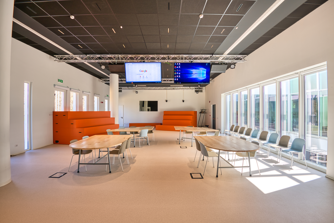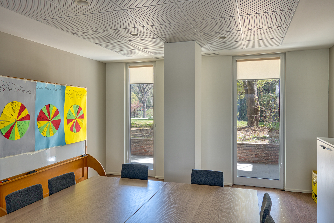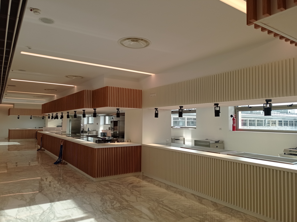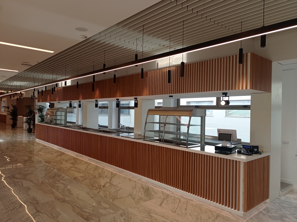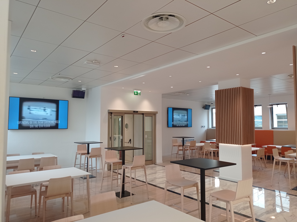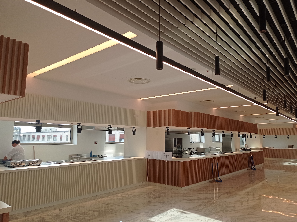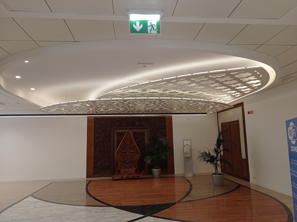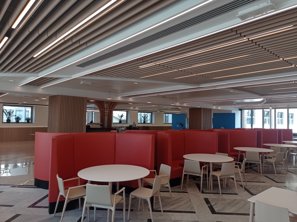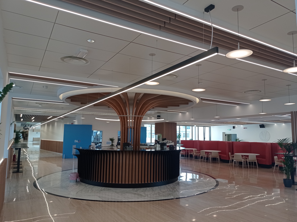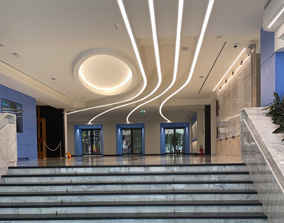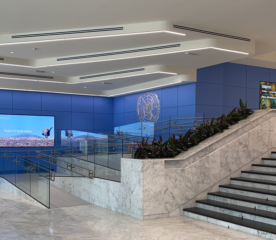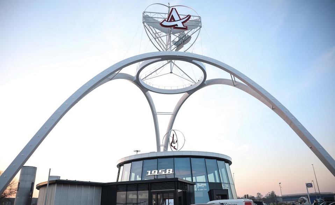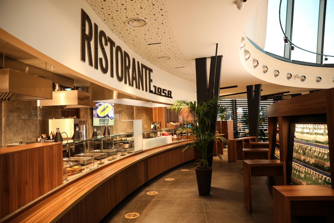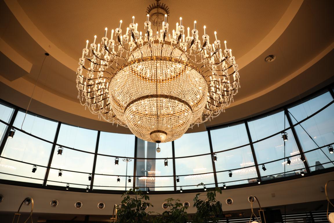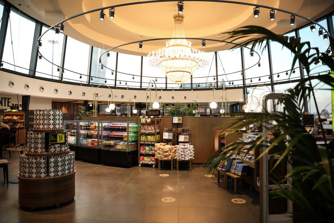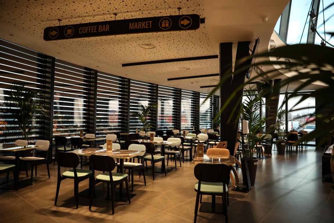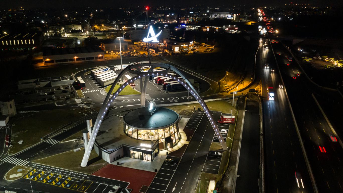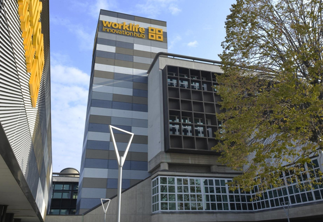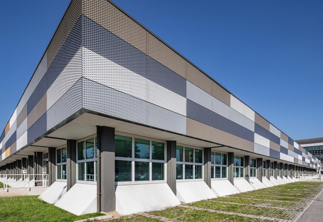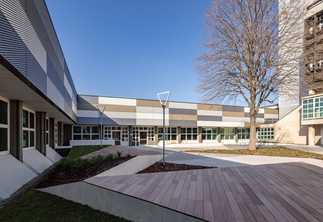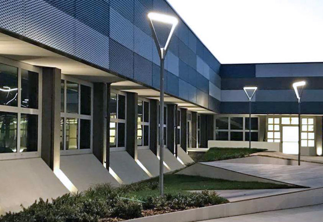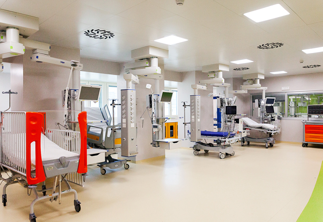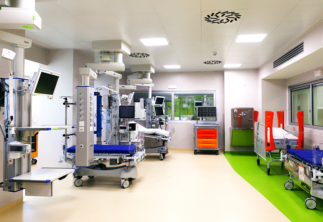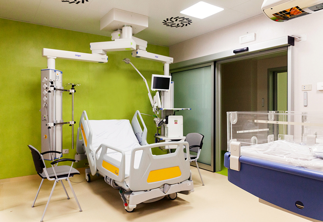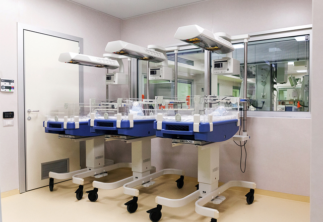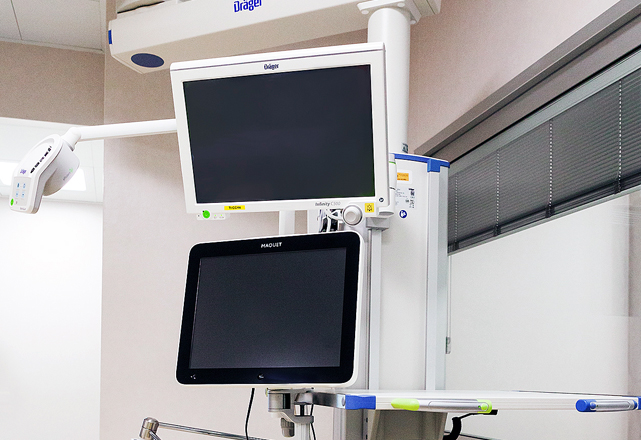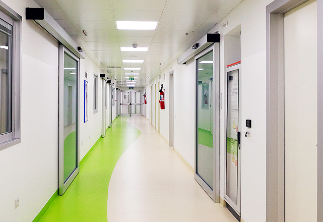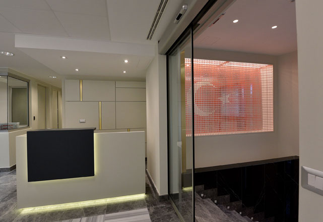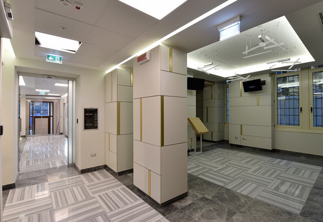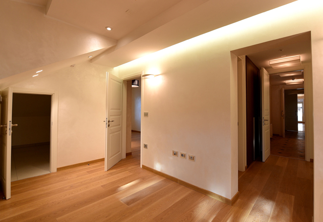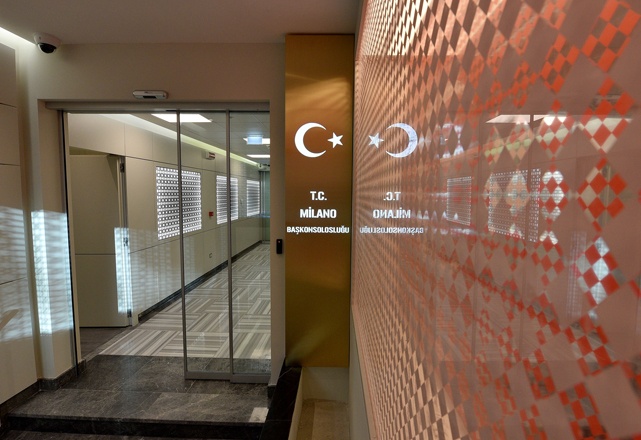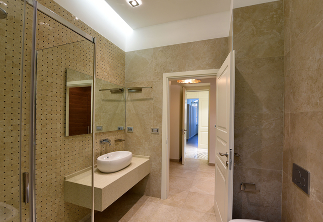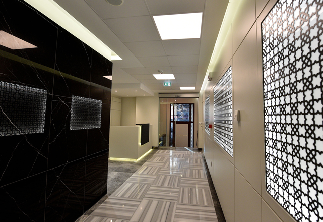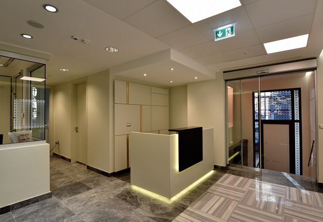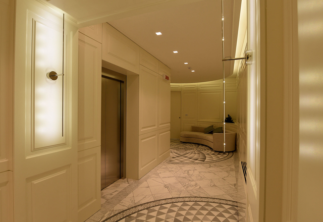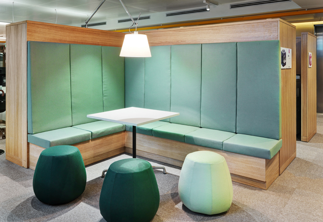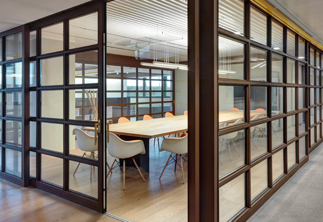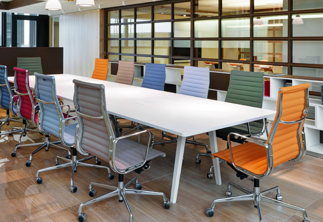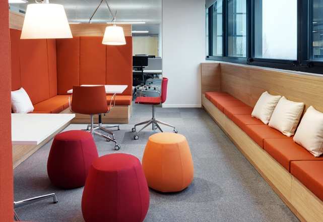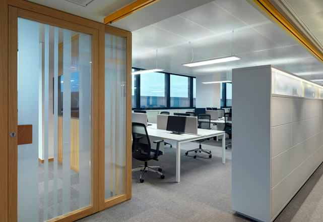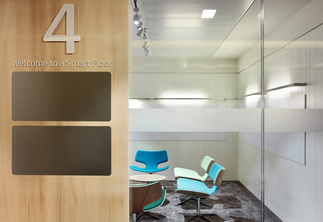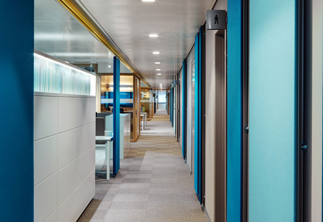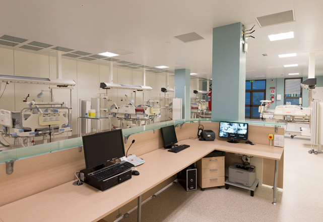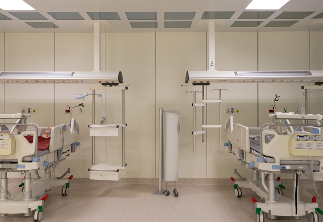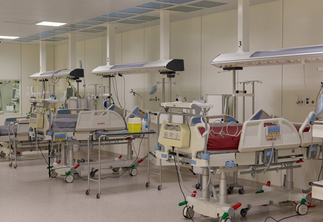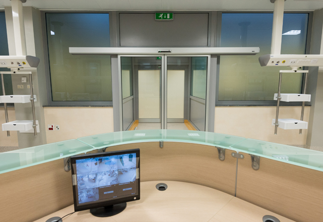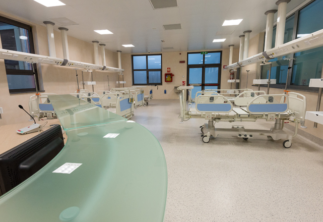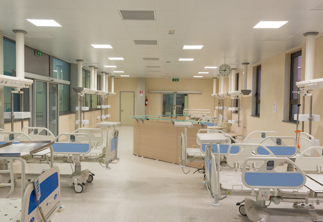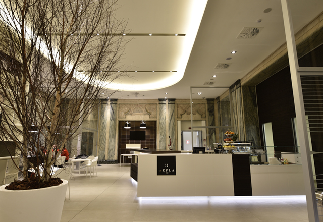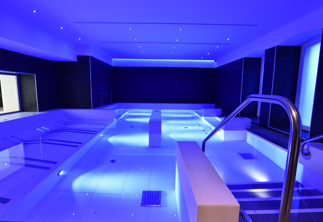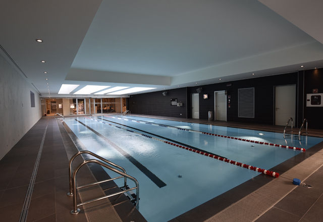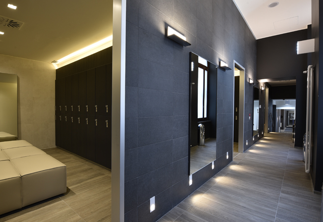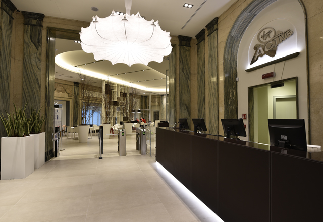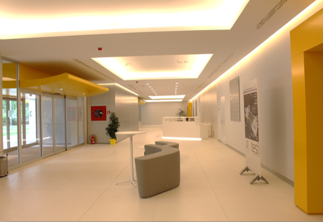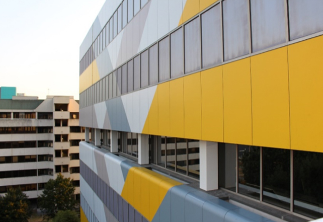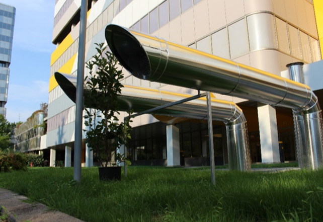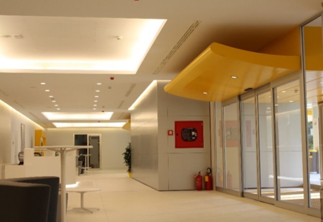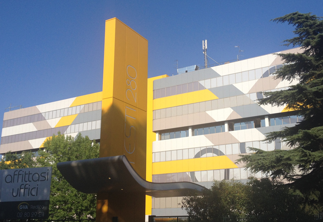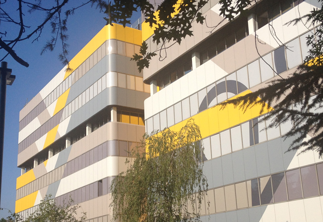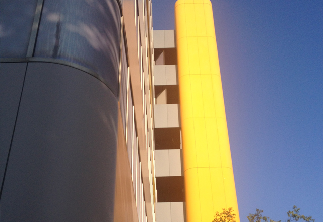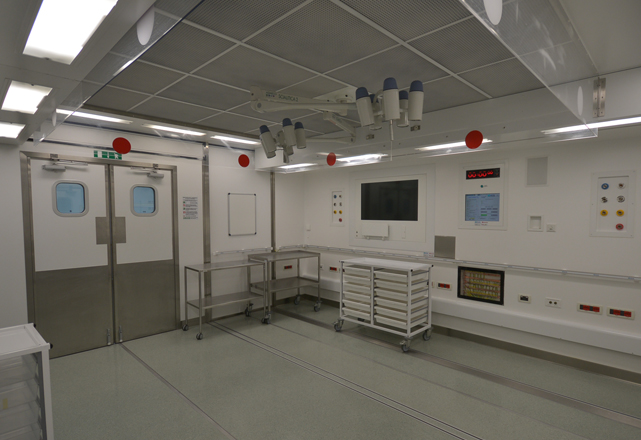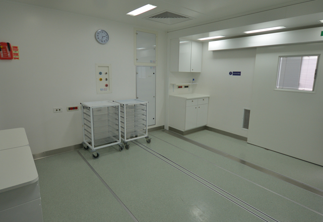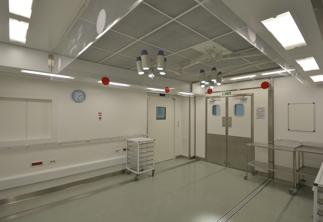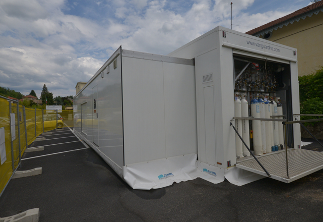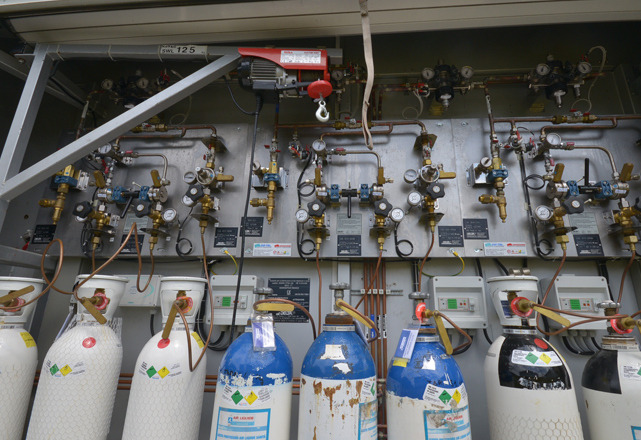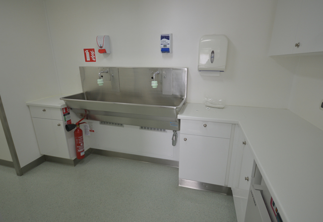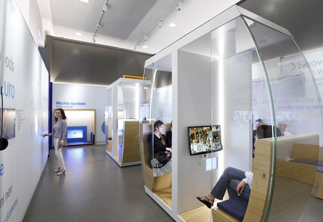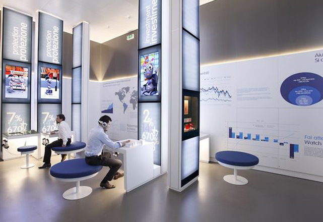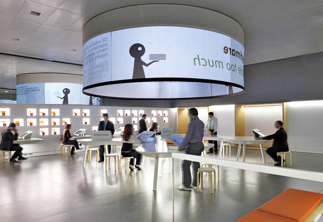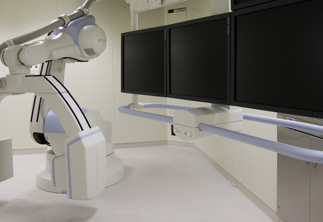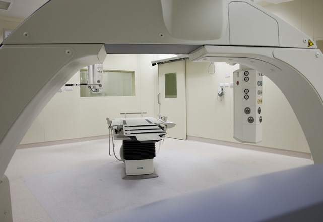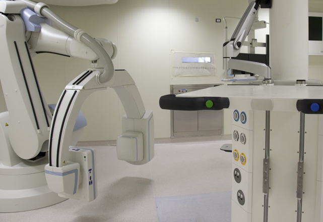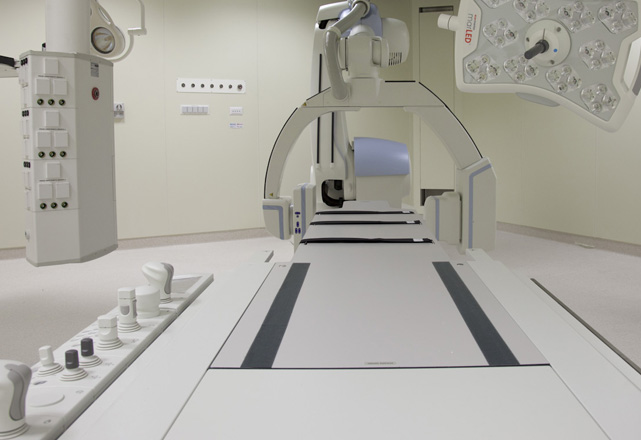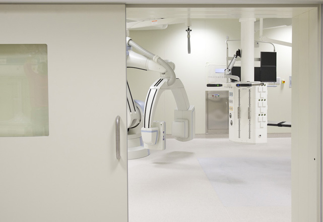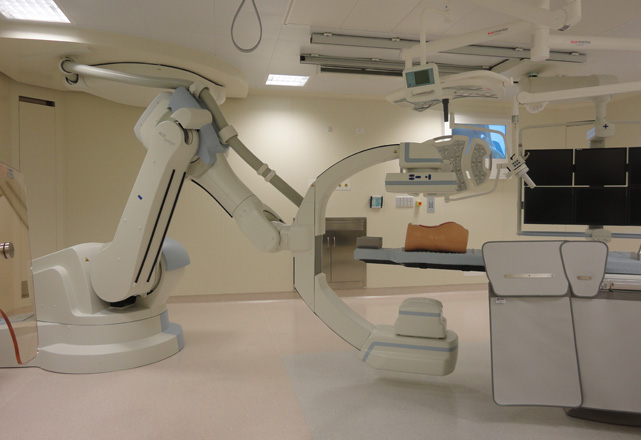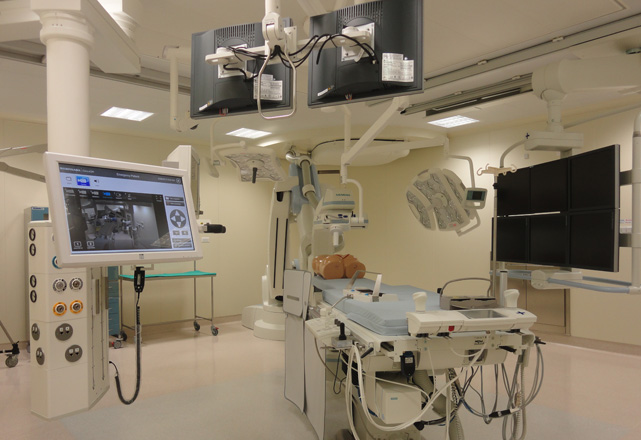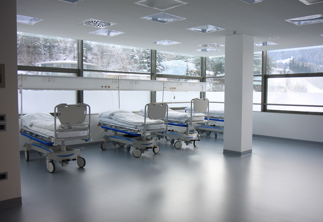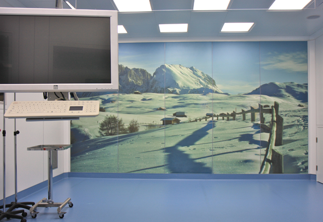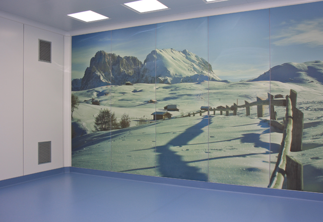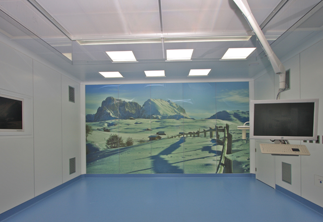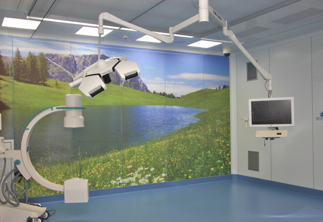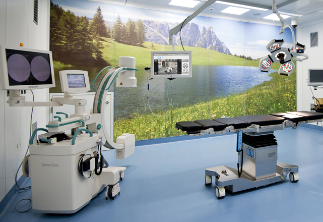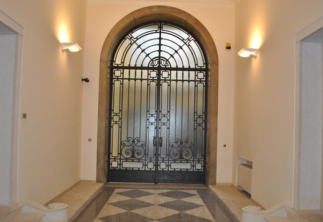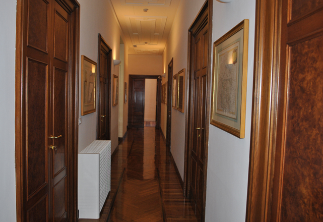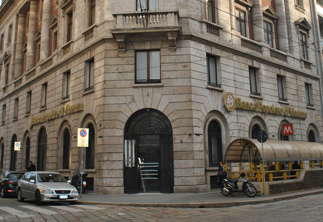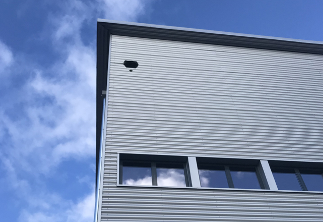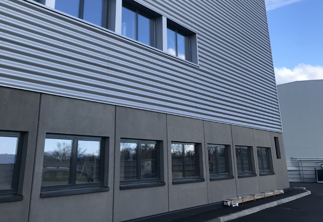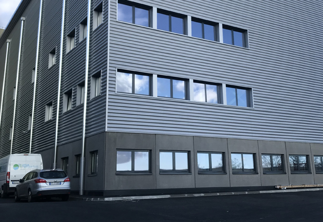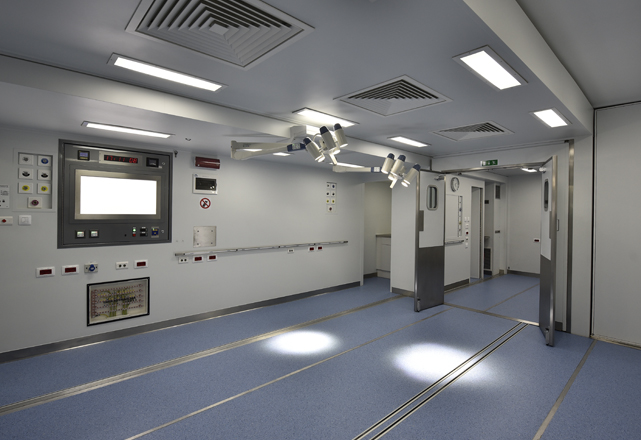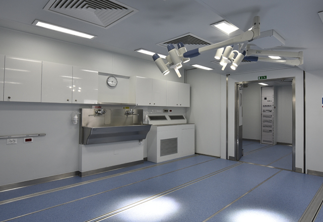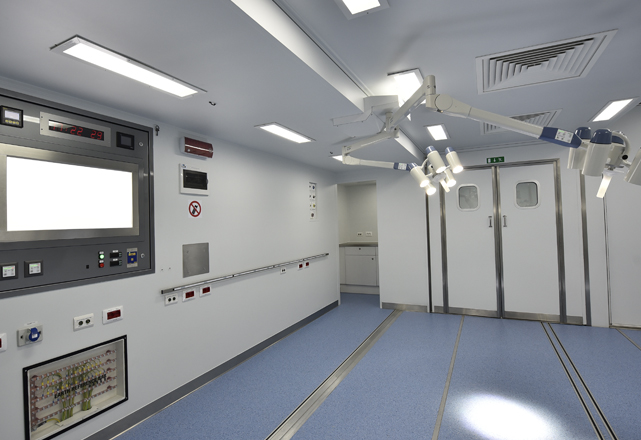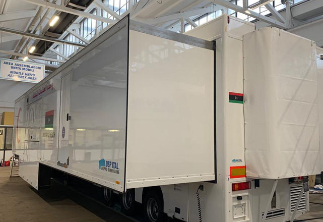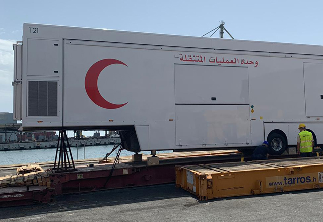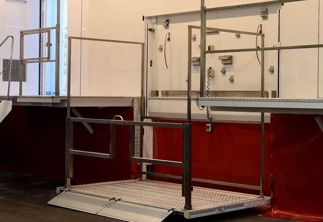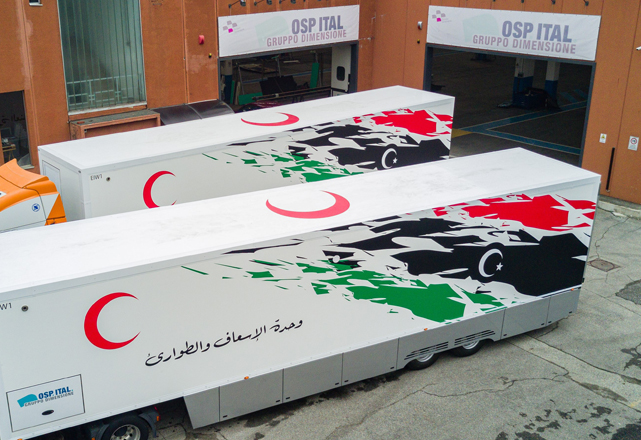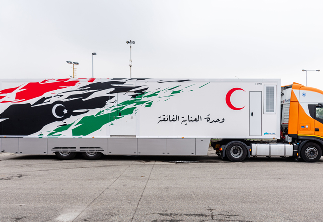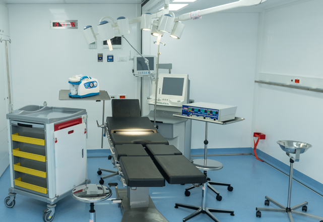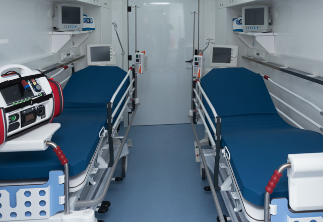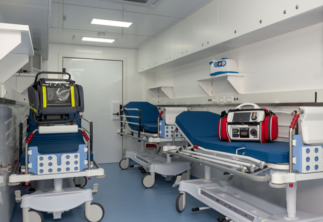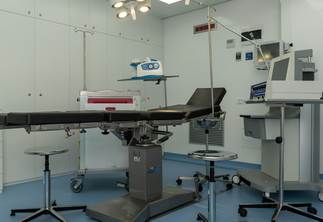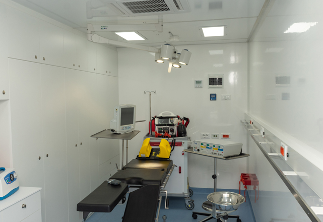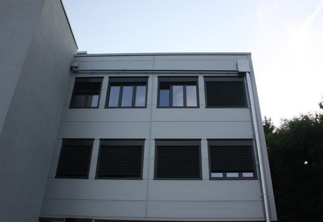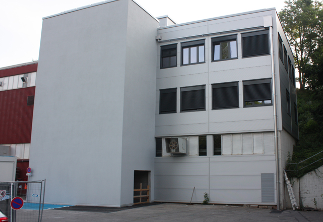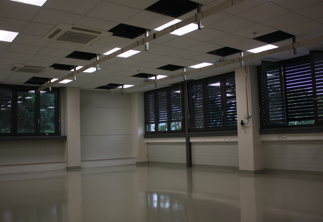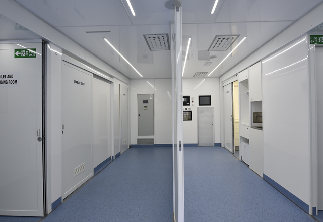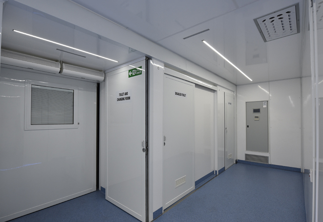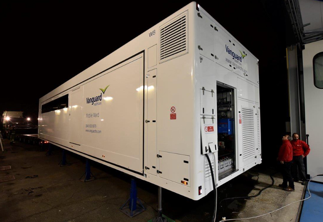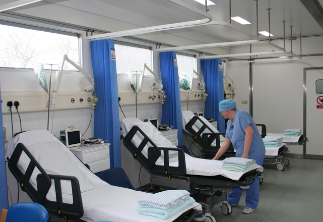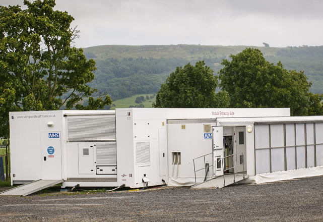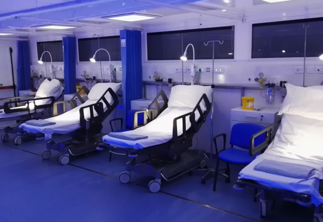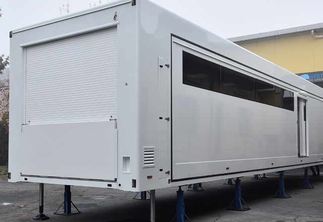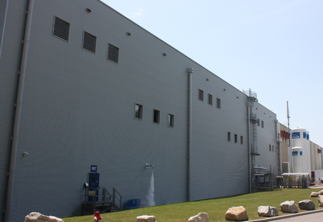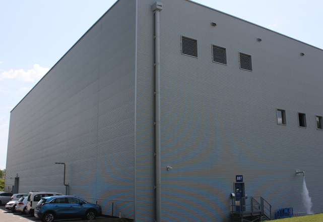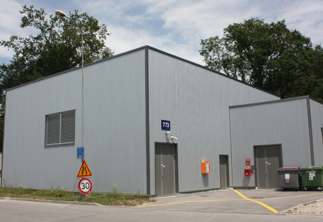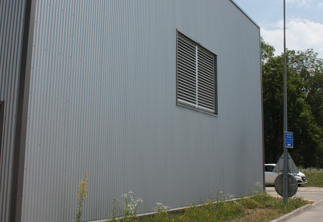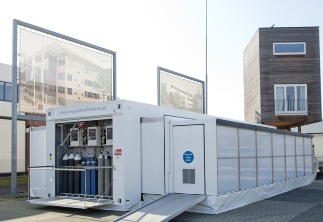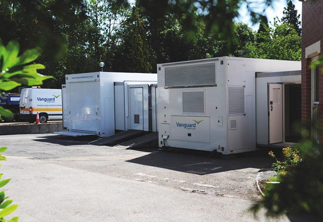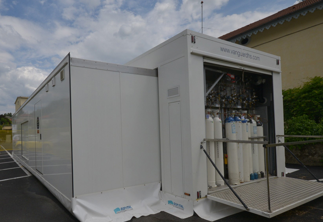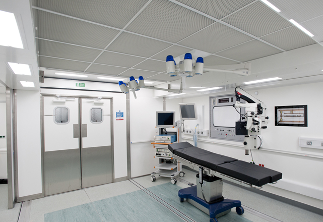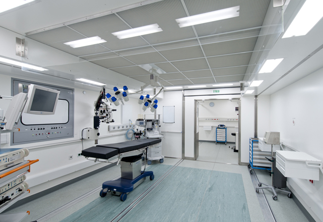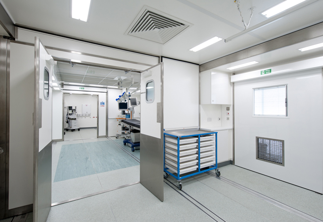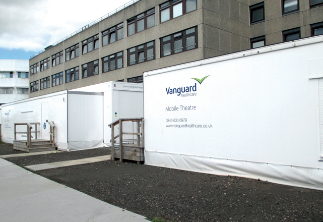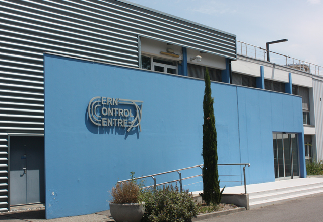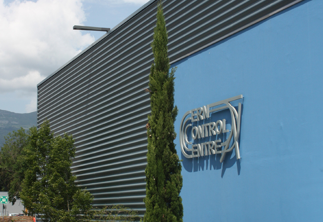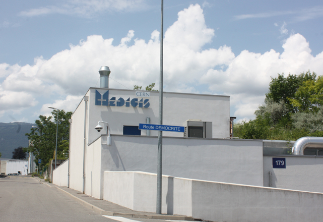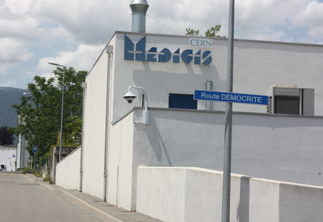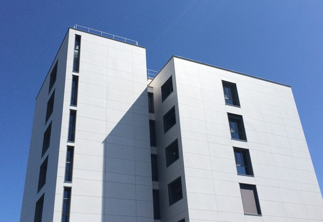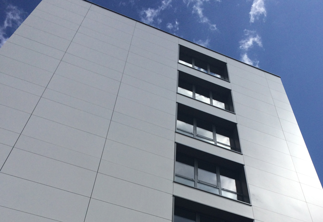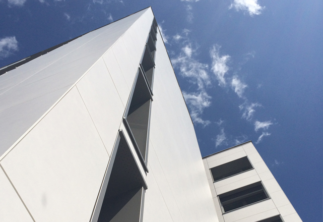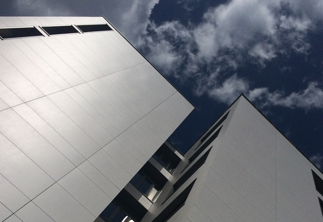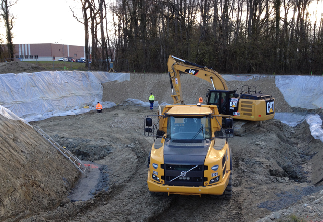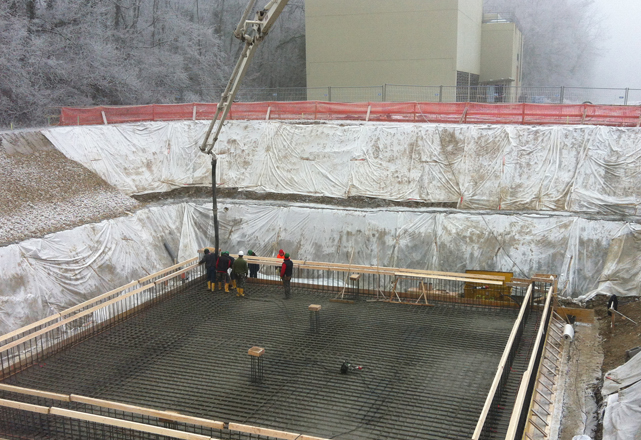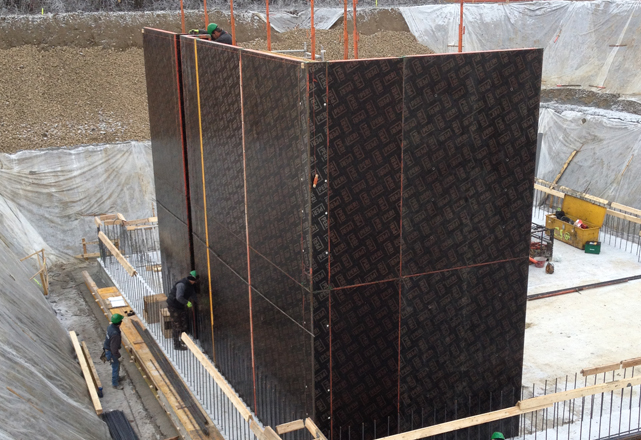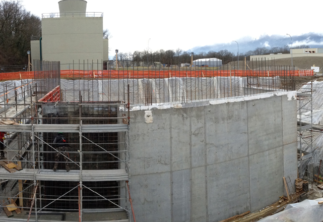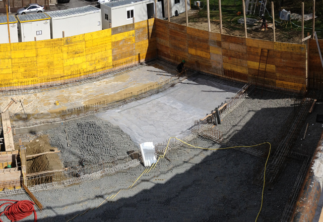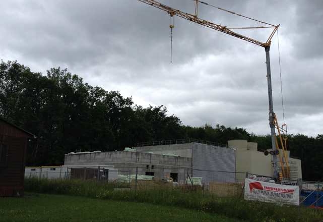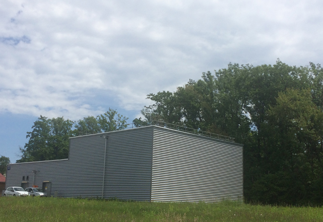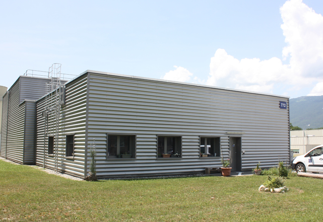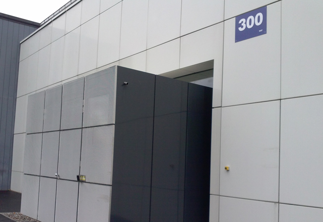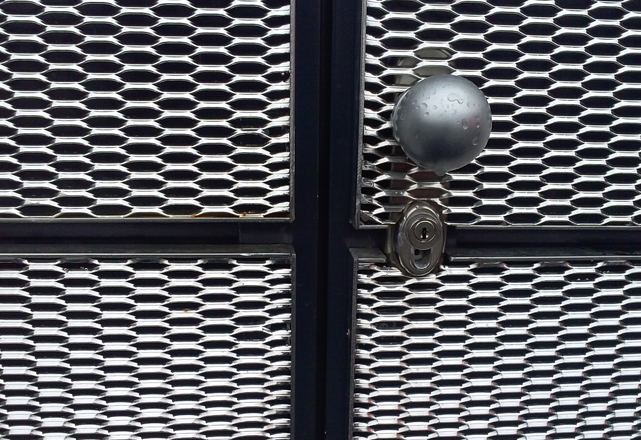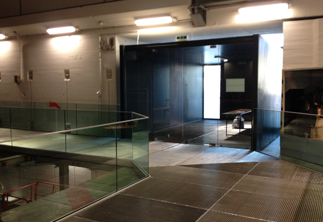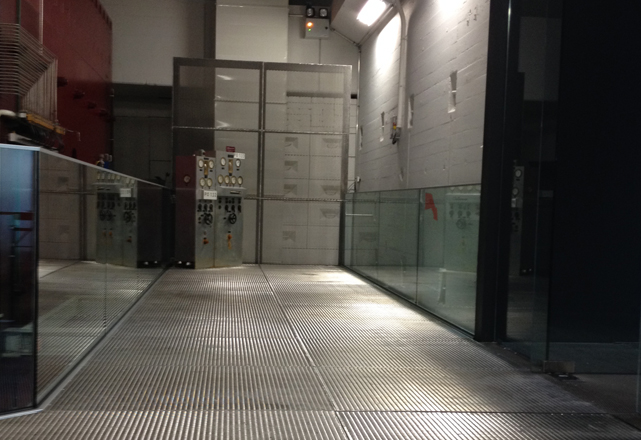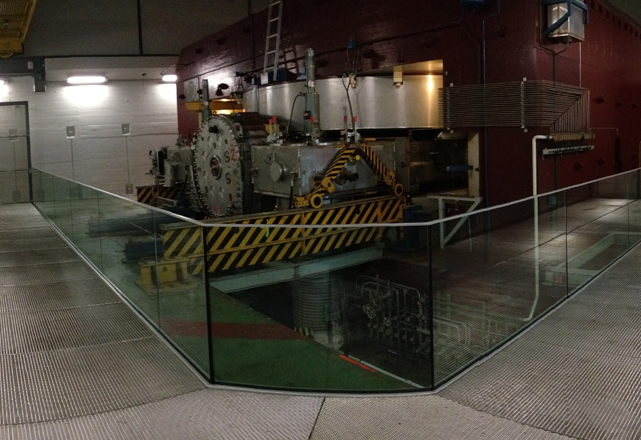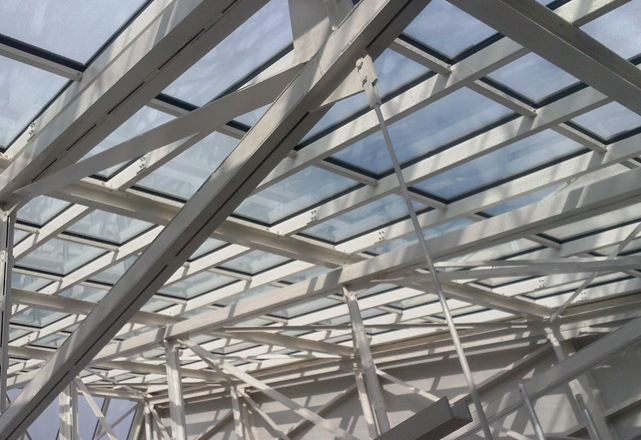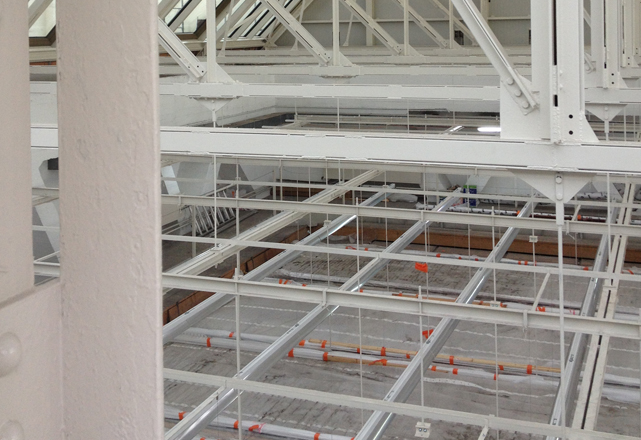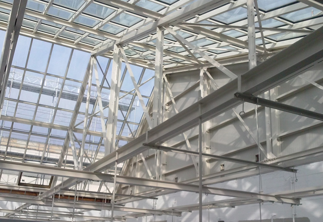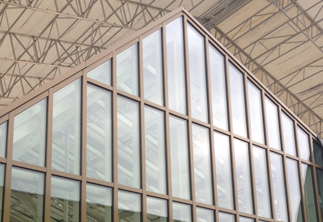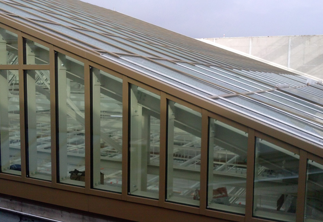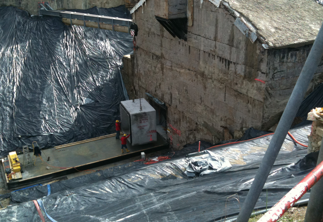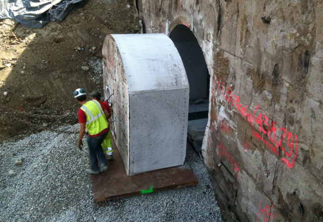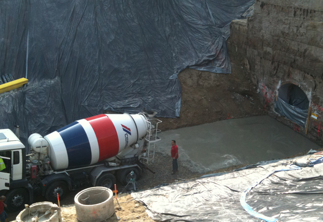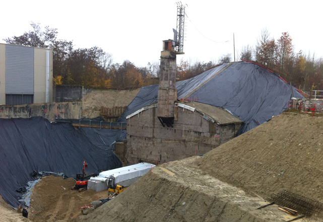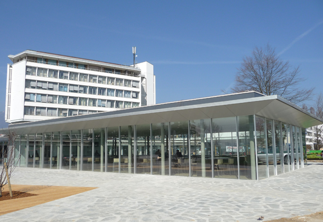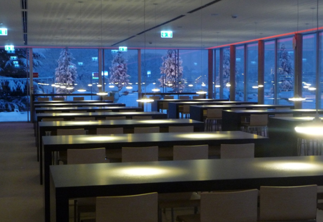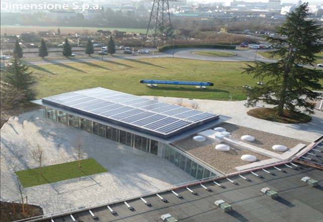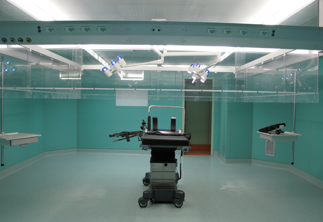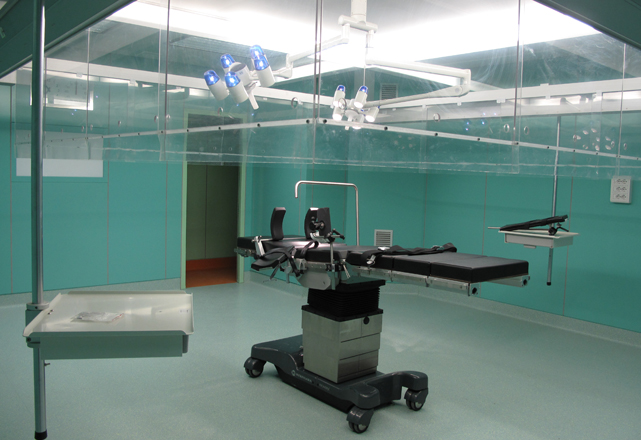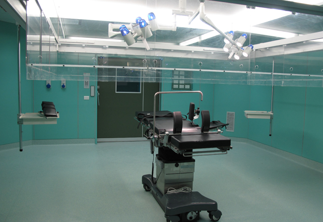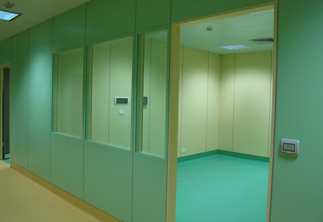The prestigious collaborations, which began over twenty years ago with international organisations in Italy and abroad, continue today with the multi-year framework contracts for building maintenance and with the awarding of contracts to CERN, at the UN headquarters in Geneva, ILO in Turin and FAO and WFP in Rome. Important work also at Diplomatic Offices in Italy, such as the redevelopment of the building used as the Consulate of the Republic of Turkey in Milan.
Italy
Client:
F.A.O.
Year
2022
Project
Description
Client:
ITC ILO
Year
2022
Project
Conservative restoration and redevelopment project of the pavilions AFRICA 10 and AFRICA 11
Description
The intervention concerns the pavilions called Africa 10 and Africa 11, two buildings located within the ITC ILO Campus of Turin in the area between corso Unità d’Italia, viale Maestri del Lavoro and the Po river. redevelopment of the internal and external spaces of the Africa 10 and Africa 11 pavilions of the ITC Campus of the ILO in Turin, currently unused due to obsolescence and unhealthiness.
Client:
F.A.O.
Year
2022
Project
Dining Hall Renovation, FAO HQ Rome
Description
Renovation and redevelopment of the area next to the canteen and cafeteria inside the 8th floor of Building B, consisting of the complete demolition, and reconstruction of the building and plant works, including the executive and construction design.
Client:
AUTOGRILL S.P.A.
Year
2020
Project
NEW AUTOGRILL 1958
Description
Reconstruction of the new architectural structure of Autogrill 1958. Demolitions, strip-out, new internal structures in concrete, architectural internal finishing (ceiling, walls, painting, doors). Supply of furniture adapted to each specific interior design, MEP, BMS, focused to respect the original design of the building.
Client:
GENERALI REAL ESTATE SGR
Year
2017-2018
Project
WORKLIFE INNOVATION HUB
Description
Casalecchio di Reno (BO) Regeneration of the whole complex of approximately 16,000 m2 and splitting up into several property units. The project involves the construction of three new production points for heat transfer fluids, a new air renewal system, as well as an adaptation of the existing thermal and fire prevention system.
Client:
PRESIDIO: REGINA MARGHERITA PAEDIATRIC HOSPITAL – TURIN
Year
2016-2017
Project
RESTRUCTURING AND REDEVELOPMENT OF PAEDIATRIC CARDIOLOGY AND CARDIOSURGERY DEPARTMENT
Description
Turin. Redevelopment of the entire hospital plan, including the executive design and construction of all the plant engineering parts serving the new department. On-site supply of medical equipment and instruments.
Client:
EMBASSY OF THE REPUBLIC OF TURKEY IN ITALY
Year
2015-2017
Project
CONSULATE GENERAL OF THE REPUBLIC OF TURKEY
Description
Milan. Total demolition and renovation of a historic building, construction of new concrete and steel structures, new external structural facade, lifts, internal architectural finishes (ceiling, walls, doors, painting) supply of furnishings suited to each specific interior design, remote control and supervision systems for all installations.
Client:
UNICREDIT BUSINESS INTEGRATED SOLUTIONS
Year
2015-2016
Project
CONSTRUCTING NEW MANAGEMENT HOUSING AND OFFICES
Description
Milan. Demolition and high-end construction, in Via Combi, of new internal structures and internal architectural finishes, supply of furniture and accessories suited to each specific interior design, security and alarm system, data communication, remote control and supervision system for all installations.
Client:
MAURIZIANO UMBERTO I HOSPITAL
Year
2014-2015
Project
INTENSIVE CARE AND INTENSIVE THERAPY DEPARTMENT
Description
Turin. Restructuring of the intensive and sub-intensive care unit, built with prefabricated building systems. Preparation of all technology systems and installation of hanging systems for the supply of electromedical equipment.
Client:
REAM SGR VIRGIN S.p.A.
Year
2014-2015
Project
RESTRUCTURING AND CHANGE OF USE OF AN ANCIENT LISTED BUILDING.
Description
Turin. Virgin Active Premium Fitness Centre construction, in addition to civil and plant work, significant structural work was carried out to construct a swimming pool inside the building. The installation work done (swimming pool water treatment, room air conditioning, sound diffusion, lighting systems), all under the Honeywell centralised supervision system, was considerable.
Client:
UNICREDIT SGR GENERALI
Year
2015
Project
RENOVATION OF OFFICE BUILDINGS
Description
Milan. Renovation of the office building in Viale Fulvio Testi. Construction works and installation of mechanical and electrical systems. Supply of furniture and accessories suited to each specific interior design, security and alarm system, data communication, remote control and supervision system for all systems.
Client:
CITTIGLIO HOSPITAL
Year
2014
Project
MOBILE OPERATING ROOM RENTAL
Description
Varese. Following renovation works of the existing operating block, a mobile unit with an operating block and an operating room in ISO 5 class was installed.
Client:
INTESA SAN PAOLO
Year
2012
Project
MUSEO DEL RISPARMIO
Description
Turin. Turnkey construction of technological systems and integrating them with audiovisual equipment for the new Museo del Risparmio.
Client:
MAURIZIANO UMBERTO I HOSPITAL
Year
2012
Project
HYBRID OPERATING ROOM
Description
Turin. Installation and fitting of a hybrid operating room complete with laminar airflow, radiant walls and angiograph mounted on a robot at the Mauriziano Umberto I Hospital in Turin. Installation of an integration system to control the equipment in the hybrid room, the ambient lights, music, audio/video data and related transmission. Environmental Classification Service. Restructuring work in the Offices/Spaces adjacent to the Hybrid Room.
Client:
DOLOMITI SPORT CLINIC
Year
2011
Project
ORTHOPAEDIC OPERATIONAL BLOCK AND STERILISATION UNIT
Description
Ortisei. Extension of the clinic with the construction of the new operating block, built entirely with prefabricated construction systems, with ISO 5 class operating rooms complete with sterilisation unit.
Client:
BANCA POPOLARE DI VICENZA
Year
2009
Project
GENERAL MANAGEMENT OFFICES OF THE BANCA POPOLARE DI VICENZA
Description
Milan. Restructuring of a building for fitting out the offices of the General Management of Banca Popolare di Vicenza. Listed building protected by the Superintendence of Fine Arts: execution of civil works, plant engineering, renovation and interior fittings.
Abroad
Client:
CERN
Year
2018-2019
Project
SXA-5. CONSTRUCTING A NEW BUILDING FOR TEST OPERATIONS ON LHCB BEAM COMPONENTS
Description
France. Constructing a new building consisting of special foundations with CFA piling, CCA slab with a capacity of 20 tonnes/m2 on which the load-bearing structure in metal carpentry (500 tonnes) is supported. Enclosure composed of insulated metal complex and roof with Derbigum-type bituminous coating. The work is completed by two mezzanines for a total of 1300 m2, plasterboard partitions of 1000 m2 and two sanitary blocks.
Client:
LIBYAN MINISTRY OF HEALTH
Year
2019
Project
MOBILE UNITS WITH SURGERY SERVICE
Description
Libya Supply of two mobile units on wheels with surgical operating block. Completely autonomous with special systems and generator onboard. Equipped with all electromedical equipment.
Client:
LIBYAN MINISTRY OF HEALTH
Year
2019
Project
MOBILE EMERGENCY UNITS
Description
Libya Supply of two mobile units on wheels complete with all special systems, generator set and electro-medical equipment.
Client:
CERN
Year
2018-2019
Project
NEW EXISTING BUILDING SURVEY 287
Description
France. Demolishing existing roofing and raising it with a metal carpentry structure, “sandwich” type panelling and floors made with collaborating sheet metal and completion casting. Executive design and provision of all internal finishing works for construction of the offices and laboratories. Design and construction of the air conditioning and ventilation system and work on the sanitary water system.
Client:
CERN
Year
2018-2019
Project
RECONSTRUCTION BUILDING ENCLOSURE 156
Description
Switzerland. Asbestos remediation and demolition of facades and existing roof in order to completely reconstruct the enclosure including windows, polycarbonate panels and sandwiches.
Client:
VANGUARD – UNITED KINGDOM
Year
2017
Project
MODULAR UNIT WITH OPERATING ROOM
Description
London. Design and supply of 3 modular units with operating block and ISO 5 class operating room. Complete with all systems compliant with the regulations of the main European countries. Built to be installed in support and alongside hospital structures.
Client:
CERN
Year
2016-2017
Project
BUILDING EXTENSION 887 FOR ENH1 EXPERIMENT
Description
France. Excavation works, special foundations (bulkheads, tie rods, micropiles) for two pits for new neutrino detectors, CCA platforms with a capacity of 40 tonnes/m2, metal carpentry structure and insulated facade cladding with metal finish.
Client:
CERN
Year
2016-2017
Project
NEW BUILDING FOR 773 FOR IT-HUB
Description
France. New building construction for IT-HUB composed of excavation works, special foundations, structure in metal carpentry and external insulation coatings with metal finish. Internal fire partition structures.
Client:
VANGUARD – UNITED KINGDOM
Year
2015
Project
MODULAR UNIT FOR HOSPITAL
Description
London. Design and supply of modular unit with 8 hospital beds. Complete with all special systems for operating alongside hospital facilities.
Client:
CERN
Year
2015
Project
LHC CCC CONTROL ROOM
Description
France. Renovation of the entrance and exhibition space by carrying out demolition and structural reinforcement work, as well as interior and sanitary works.
Client:
CERN
Year
2014-2015
Project
CONSTRUCTION OF NEW BUNKER AND EXPERIMENT BUILDING CALLED 179-MEDICIS
Description
Switzerland. New building including underground bunker for activities with ionising radiation production, connected with existing building and built with earthmoving works and CCA works using magnetite (recipe developed by Dimensione in direct collaboration with CERN) and ordinary concrete. Insulation works above ground with a “coat” of plaster rock wool. Supply and installation of internal windows.
Client:
CERN
Year
2014-2015
Project
RENOVATION OF BUILDING ENCLOSURE 30
Description
France. Construction of a new ventilated facade with fibre cement panels and new windows in the stairwells and adjacent facades of building 30.
Client:
CERN
Year
2014
Project
NEW BUILDING 772 – BUNKER FOR RADIOACTIVE SOURCES
Description
France. New construction of office building and bunker for radioactive sources consisting of excavation works, special foundations, CCA structure and external insulation coatings with metal finish. Mezzanine structure in metal carpentry. Interior work including air conditioning and electrical systems.
Client:
CERN
Year
2013-2014
Project
RENOVATION OF THE ENTRANCE AND CONSTRUCTION OF THE GANGWAY AND INTERNAL WORKS FOR BUILDING 300
Description
Switzerland. Construction of a new entrance and internal pedestrian walkway in metal and glass for the exhibition route of the Synchrocyclotron, the first CERN accelerator.
Client:
ONU
Year
2013
Project
RECONSTRUCTION OF THE “VÉRRIERE” ENCLOSURE
Description
Switzerland. Demolition of the old structure and construction of the structure in metallic carpentry and glazed cladding for the external enclosure of the assembly hall of the UN in Geneva; glass roof with new explosion-proof glass.
Client:
CERN
Year
2011-2012
Project
DUMP
Description
France. Earthmoving works on the existing hill to reach the existing cave, creating an opening in the wall with controlled demolition and construction of a 15 m reinforced concrete tunnel for the new “Dump” of the beam for NA-62 experiments.
Client:
CERN
Year
2010
Project
CONSTRUCTION OF A NEW BUILDING
Description
Switzerland. Construction of a new extension to restaurant no. 1
Client:
SYRIAN MINISTRY OF HEALTH UNIVERSITY HOSPITAL OF DAMASCUS
Year
2009
Project
BONE MARROW TRANSPLANT CENTRE AND PAEDIATRIC CARDIO-SURGICAL OPERATING BLOCK
Description
Damascus. Design and construction of a new bone marrow transplant centre with an attached blood bank, at the university hospital of Damascus. Construction of a paediatric cardio-surgical operating block. Built with prefabricated wall systems and ISO 5 class operating rooms.
